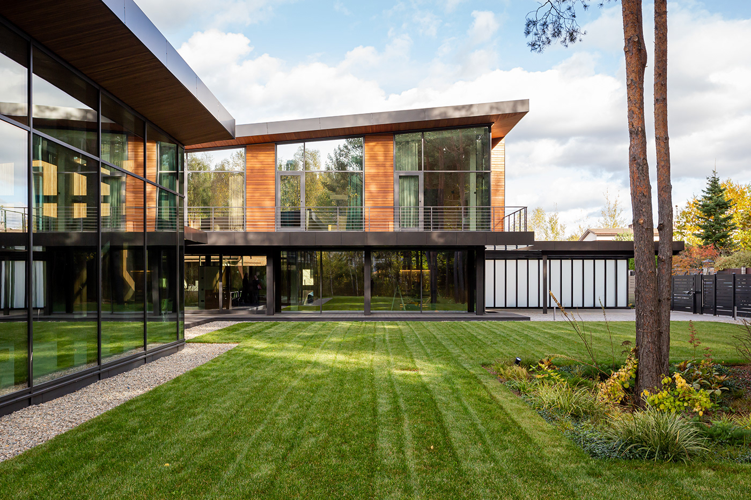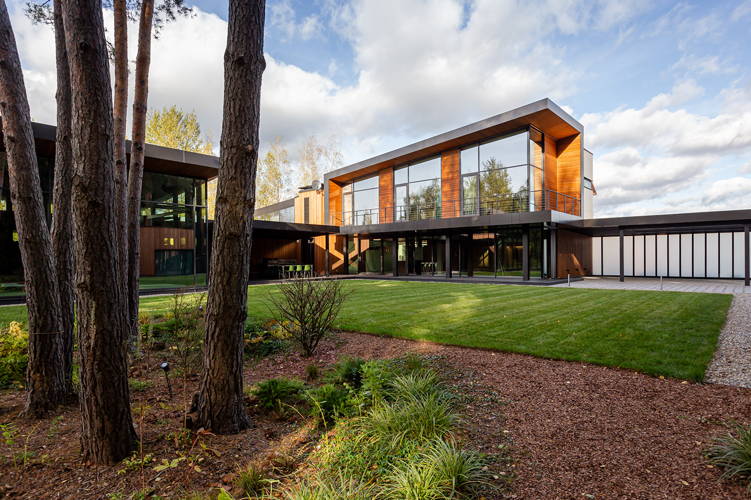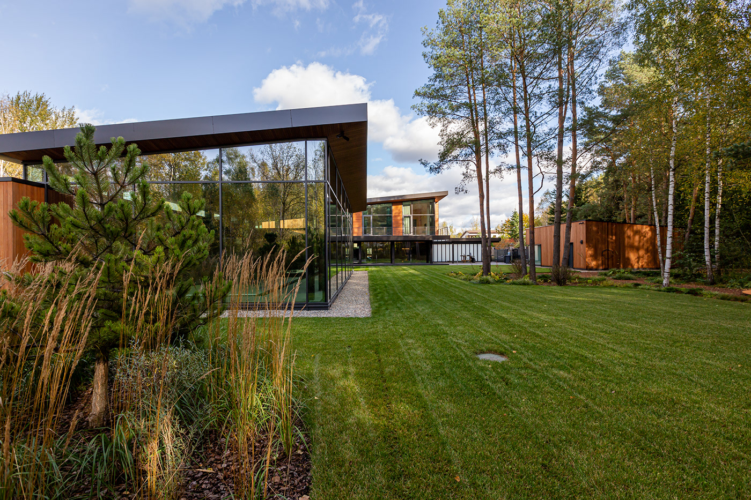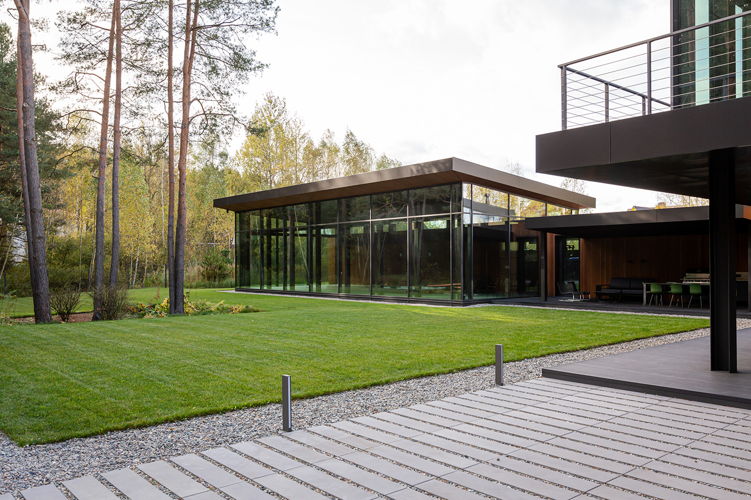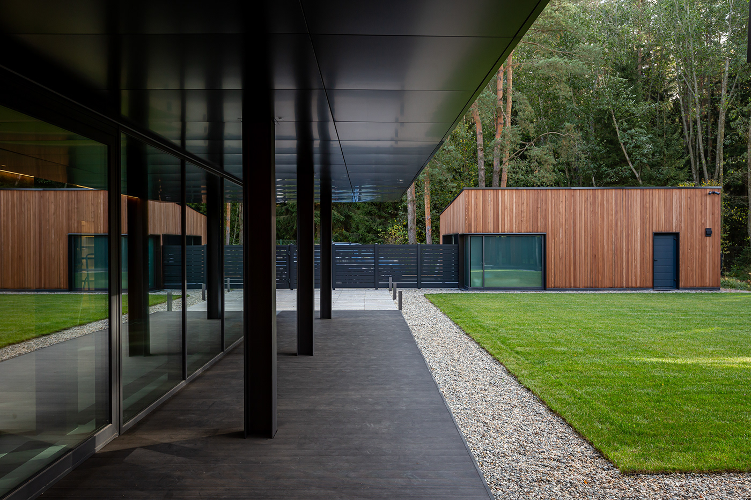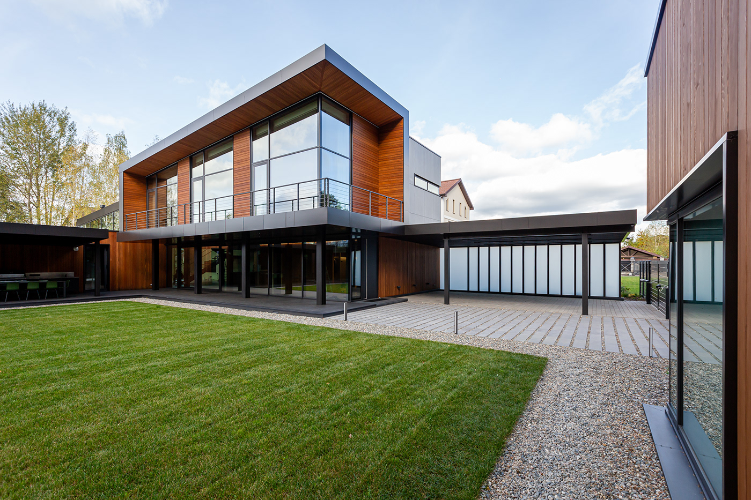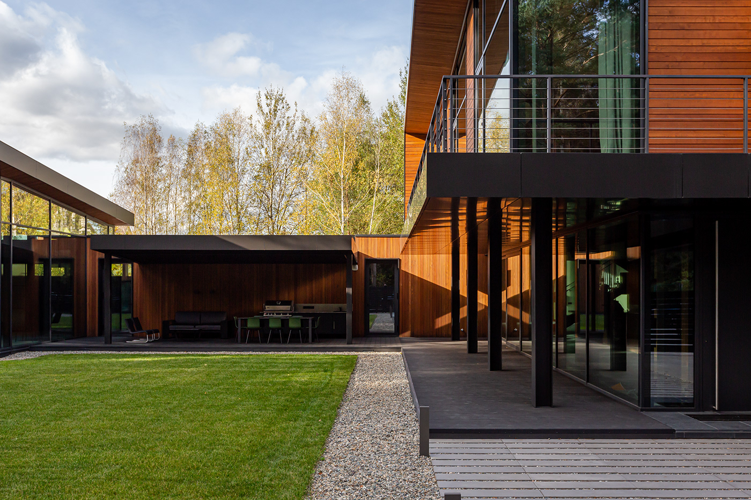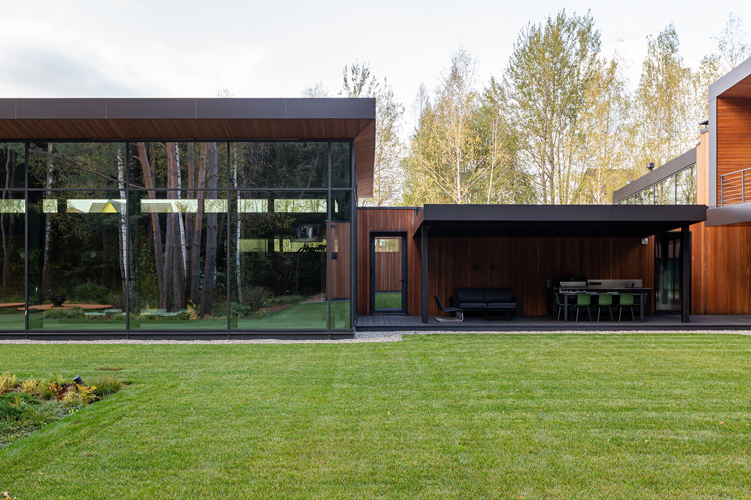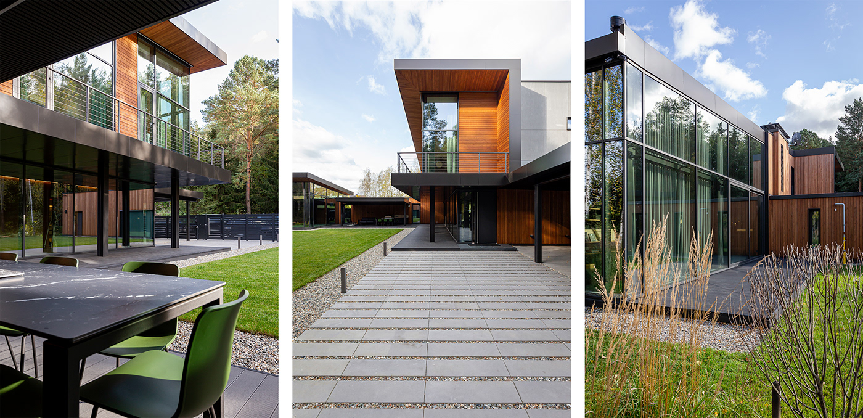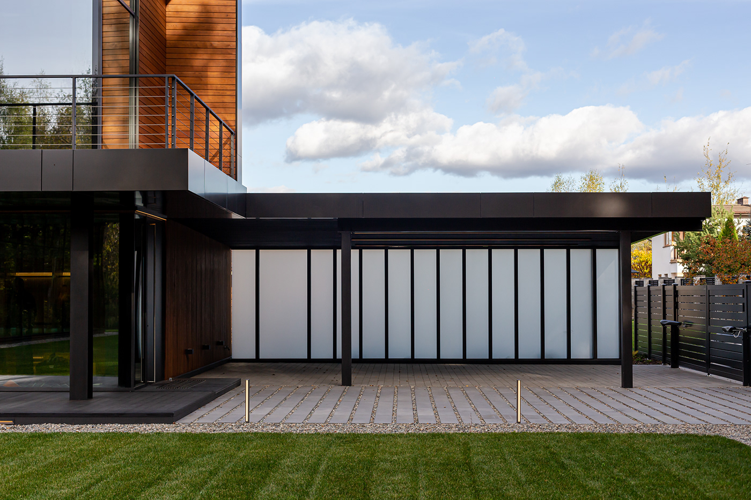
F House
Type: Private House / Architecture
Location: Vilnius, Lithuania
Project area: 570 sq.m
Timeline: 2020
Project Team: Katerina Kovaliova, Kirill Skorynin, Eduard Medvedev, Natalia Lutovich, Valerie Kislyuk (LEVEL80 | architects)
F House is a residence for a young family with two children near a pine forest and a small pond. We tried to create a space that would suit the lifestyle of our clients: dynamic, welcoming, and friendly.
The object consists of three volumes: a two-story one with common spaces and bedrooms, a one-story volume — a swimming pool, and a connecting one-story part with technical rooms. Together they form a single volume where the frame of the house is an expressive architectural element that augments the interior.
For the decoration of the house, we used elements of larch, concrete, and titanium. They age nobly and will gradually evolve over time.
